设计新作首发|浦江坤庭--520㎡联排美墅


项目类型 / 私宅
Category / private residence
设计时间 / 2020
Design Period / 2020
东方美居 / 设计:一墅一世界,一念一生活
Oriental mercure / design:a big house a world, a life
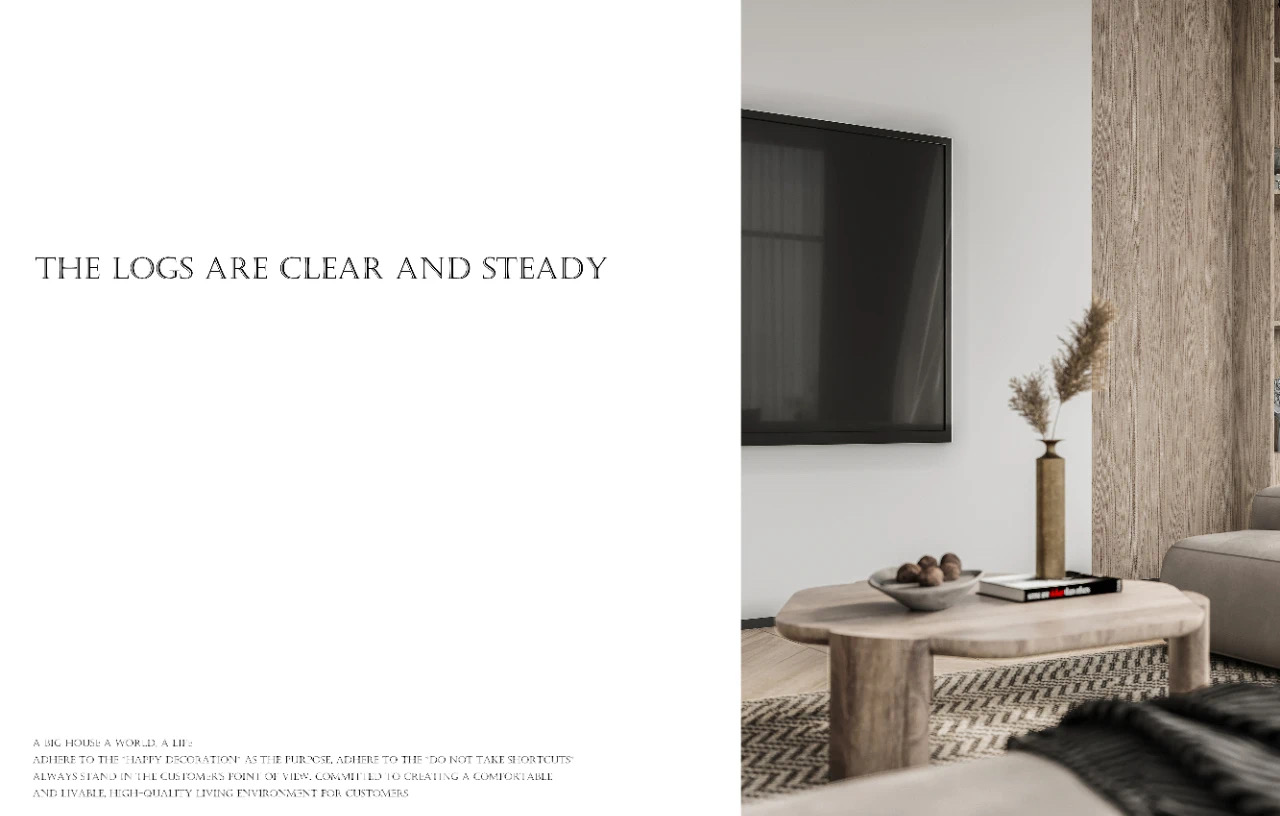
原木清透安稳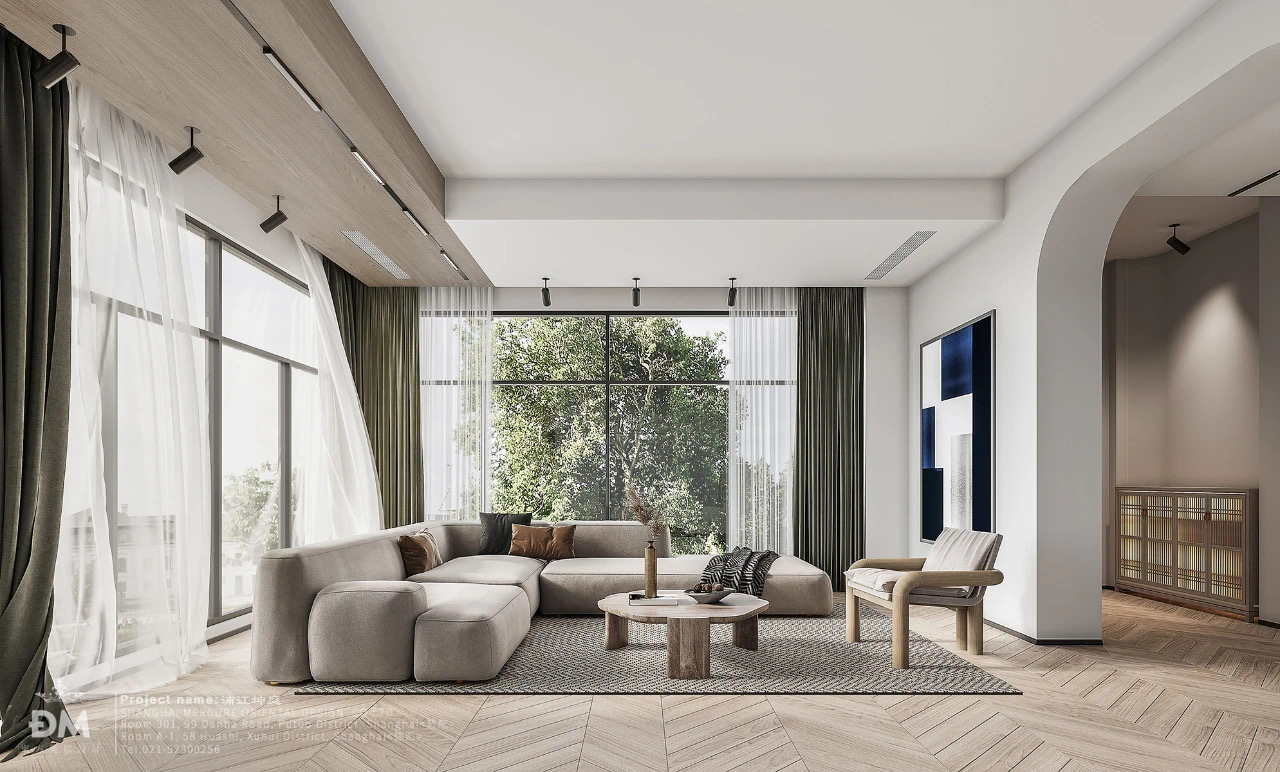
空门厅入户,左右分流,南北通透;一层改变格局,增加了父母房。
Empty hall into the door, left and right shunt, north and south transparent; The first floor changed the pattern and added the parents' room.
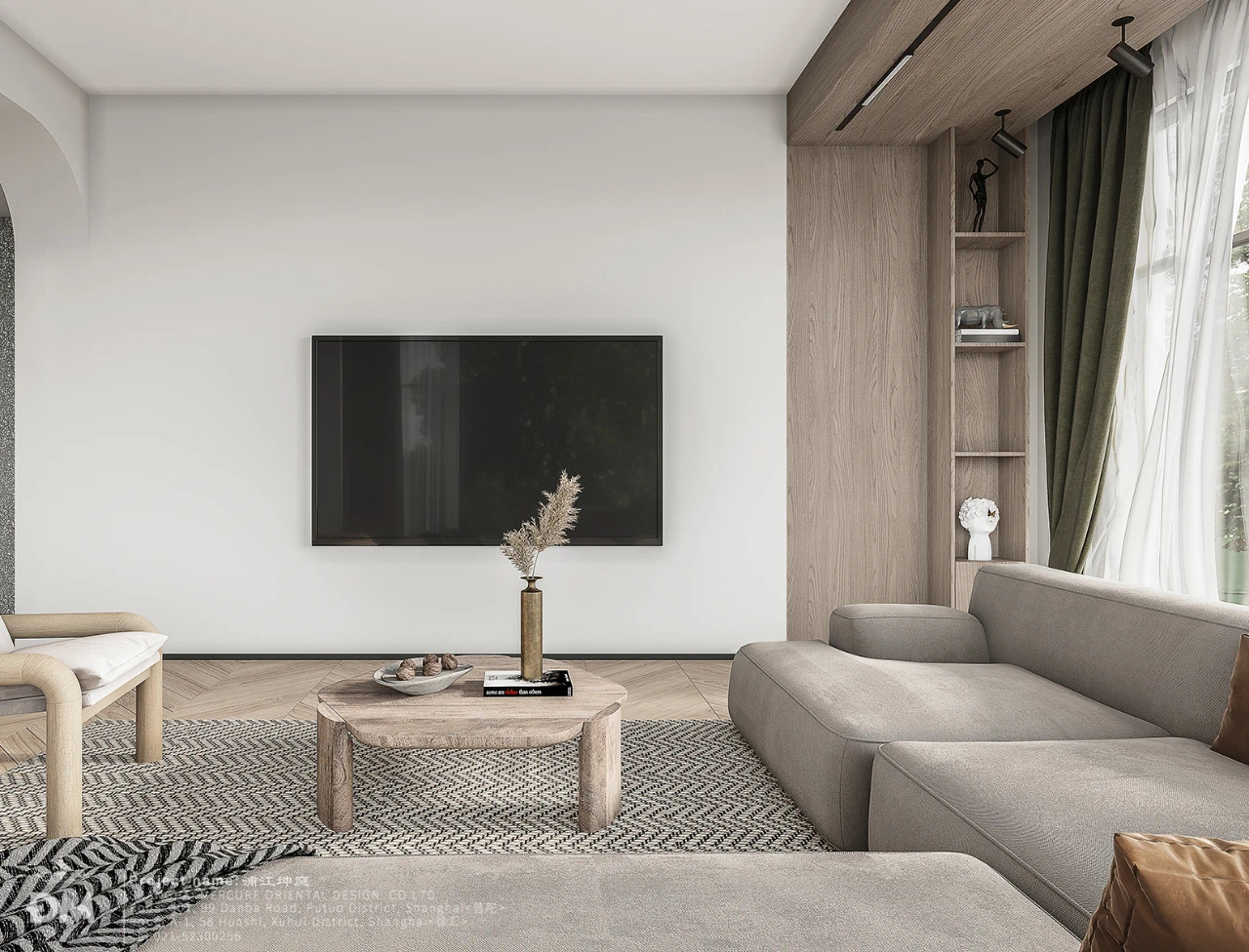
电视背景墙采用了不对称的木饰面背景,墙顶结合更具立体,留白部分更显简洁。
Setting wall of sitting room TV used the wood of asymmetry to act the role of face setting, combination of wall top has stereo more. White space is more concise.
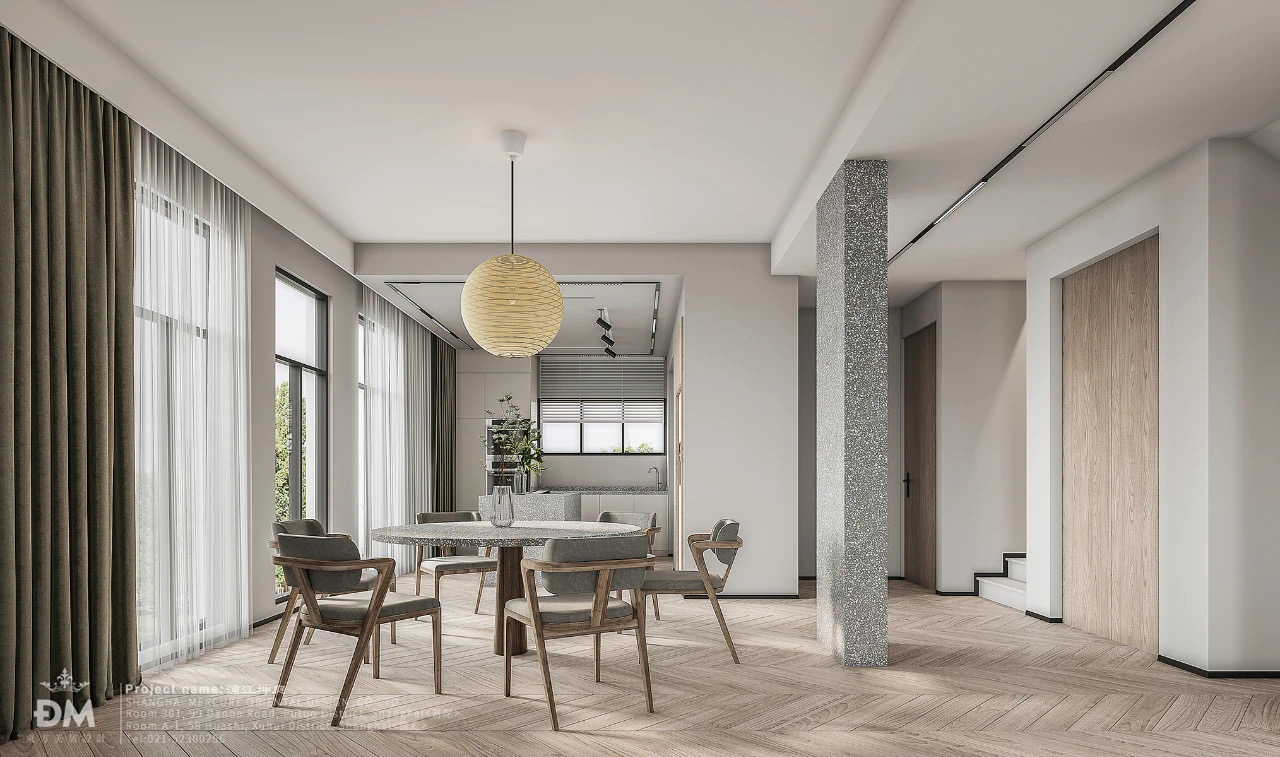
中西厨分开,且餐桌选择圆形便于家中成员较多的家庭结构便于用餐。
Chinese and western hutch is apart, and menial choice circle is convenient in the family structure with more member in the home is convenient have a meal.
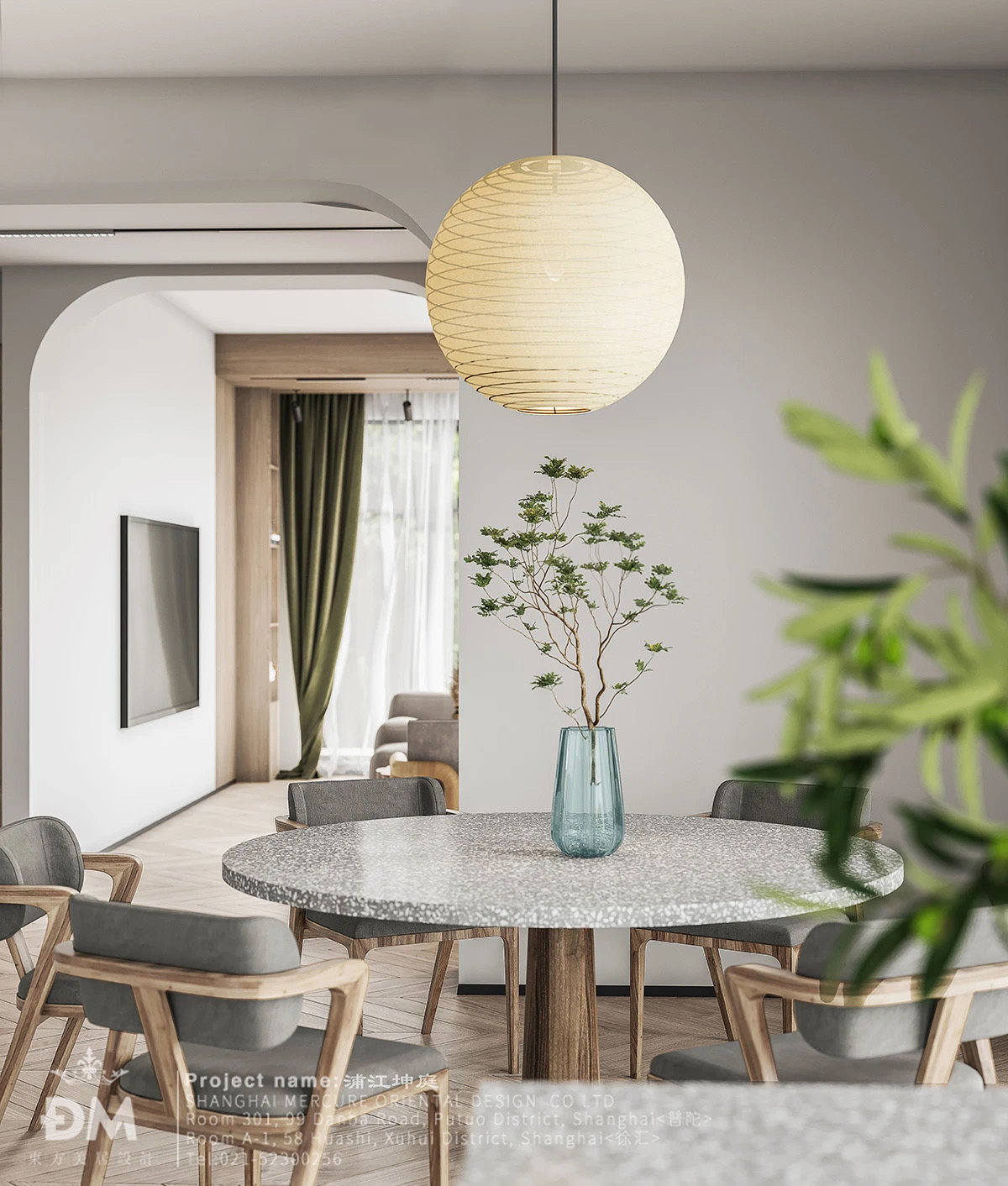
中岛台、餐桌及部分墙面使用了人工水磨石材质,木质和水磨石的完美结合更突显现代风格主题重视材质的基本规律。
The middle island, dining table and part of the wall use artificial terrazzo material, the perfect combination of wood and terrazzo more highlight the modern style theme attaches importance to the basic law of material.


清爽通透的生活方式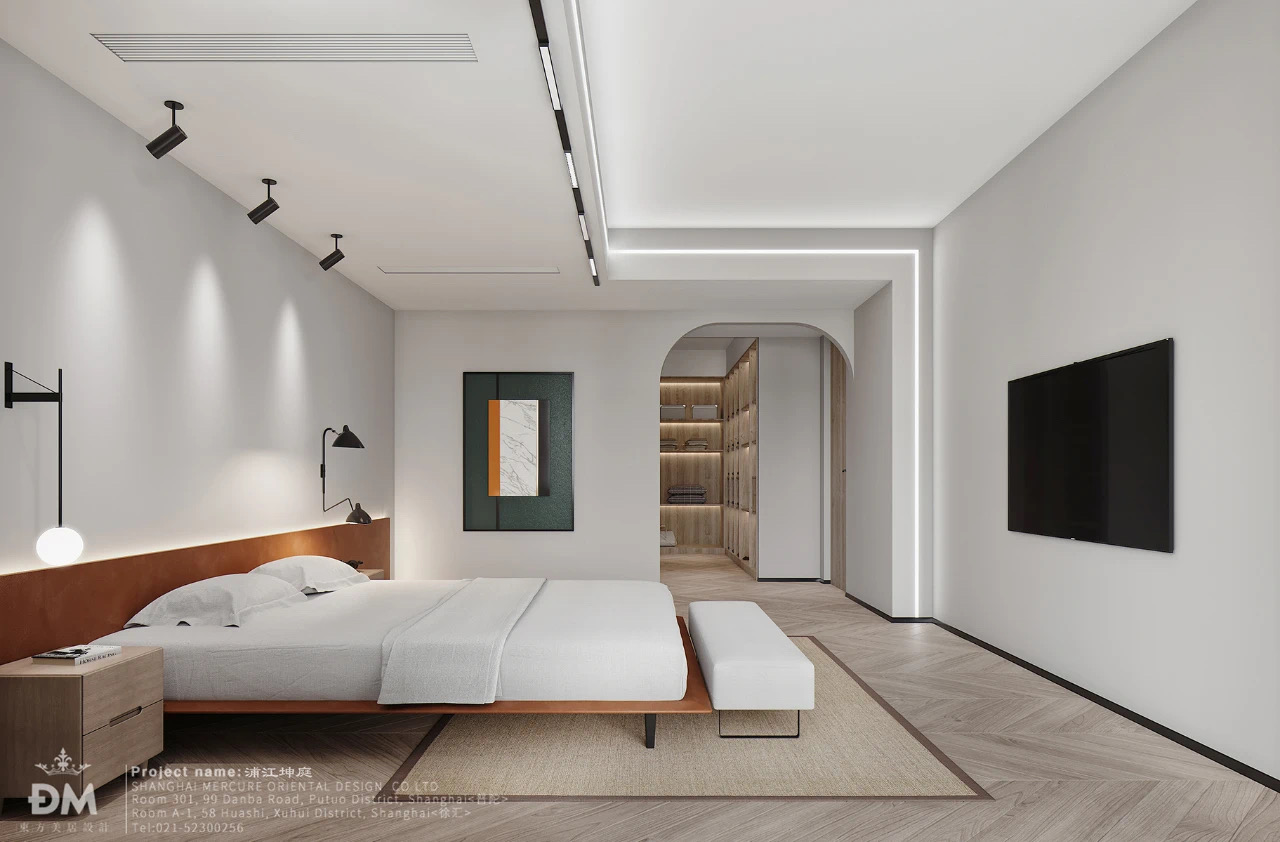
整屋采用无框门设计,对体现极简风格的工艺自信。
The whole house adopts frameless door design, and is confident in the process of reflecting the minimalist style.
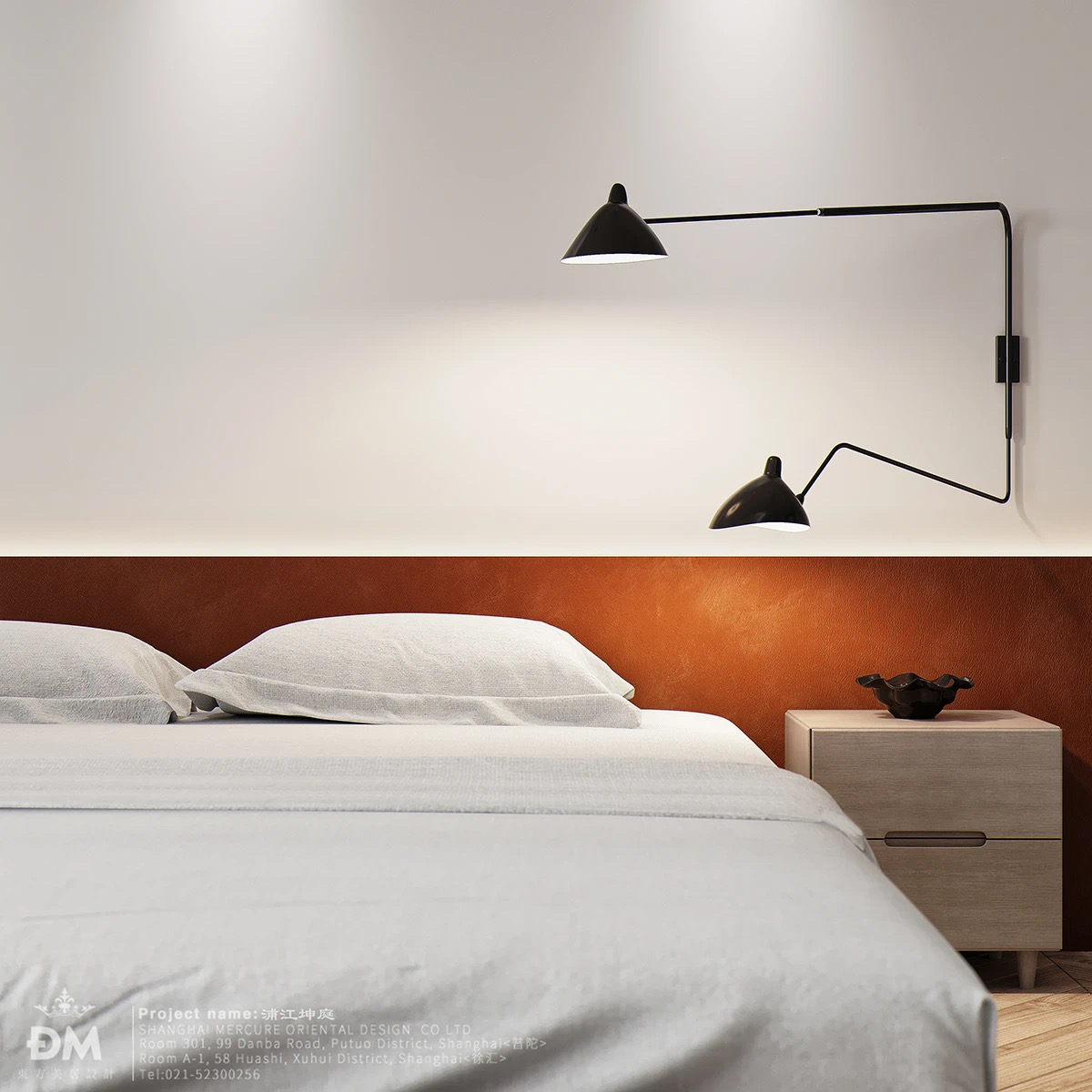
主卧背景墙选用了做旧皮革软包,线条简洁突显材质。
Advocate lie setting wall chose to do old leather soft package, the line is concise highlight material.
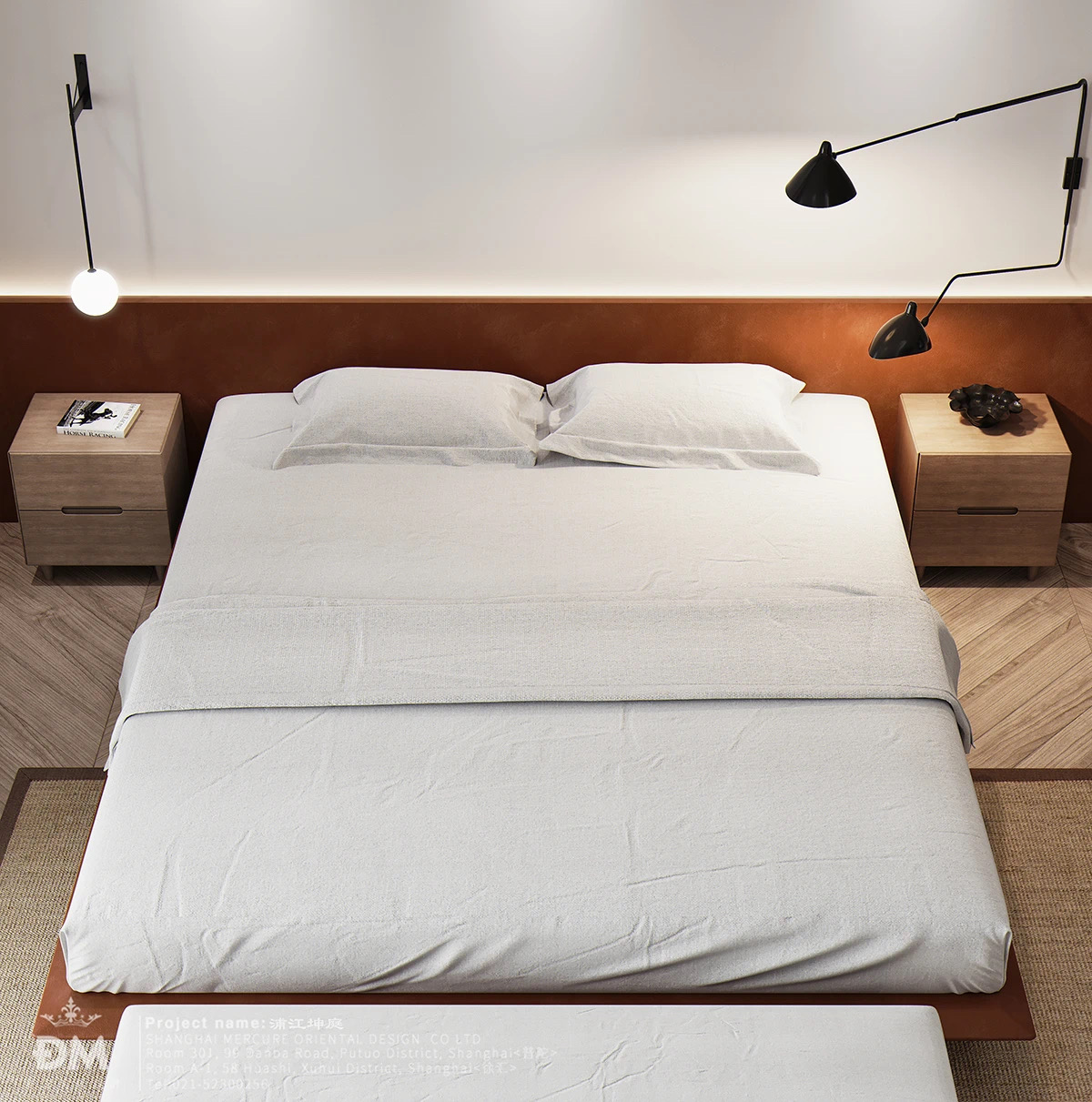
儿童房。
Children room.


儿童房色彩明亮,外包阳台后的空间面积增加,让孩子有了更多的成长空间,富有童趣的上下床满足了孩子的愿望,下层是学习空间,上层做了包围式的小木屋结构,保证了安全的同时让童趣也一并而存。
Children room colour is bright, the space area after outsourcing balcony increases, let the child had more grow up a space, the bed up and down that is full of tong Qu satisfied the desire of the child, lower level is study space, upper level did the cabin structure of surround type, assured safety while letting tong Qu also exist at the same time.

景观中庭。
Landscape atrium.
地下室无踢脚线,这样做在一定程度上能够拉伸层高的同时还可以使得顶、墙、地透光灯条的三维结合,更具有立体感。
Basement does not have to kick crural line, while doing so can stretch the height to go up to a certain extent, still can make the 3 d union of top, wall, ground perturbed lamp, have stereo feeling more.
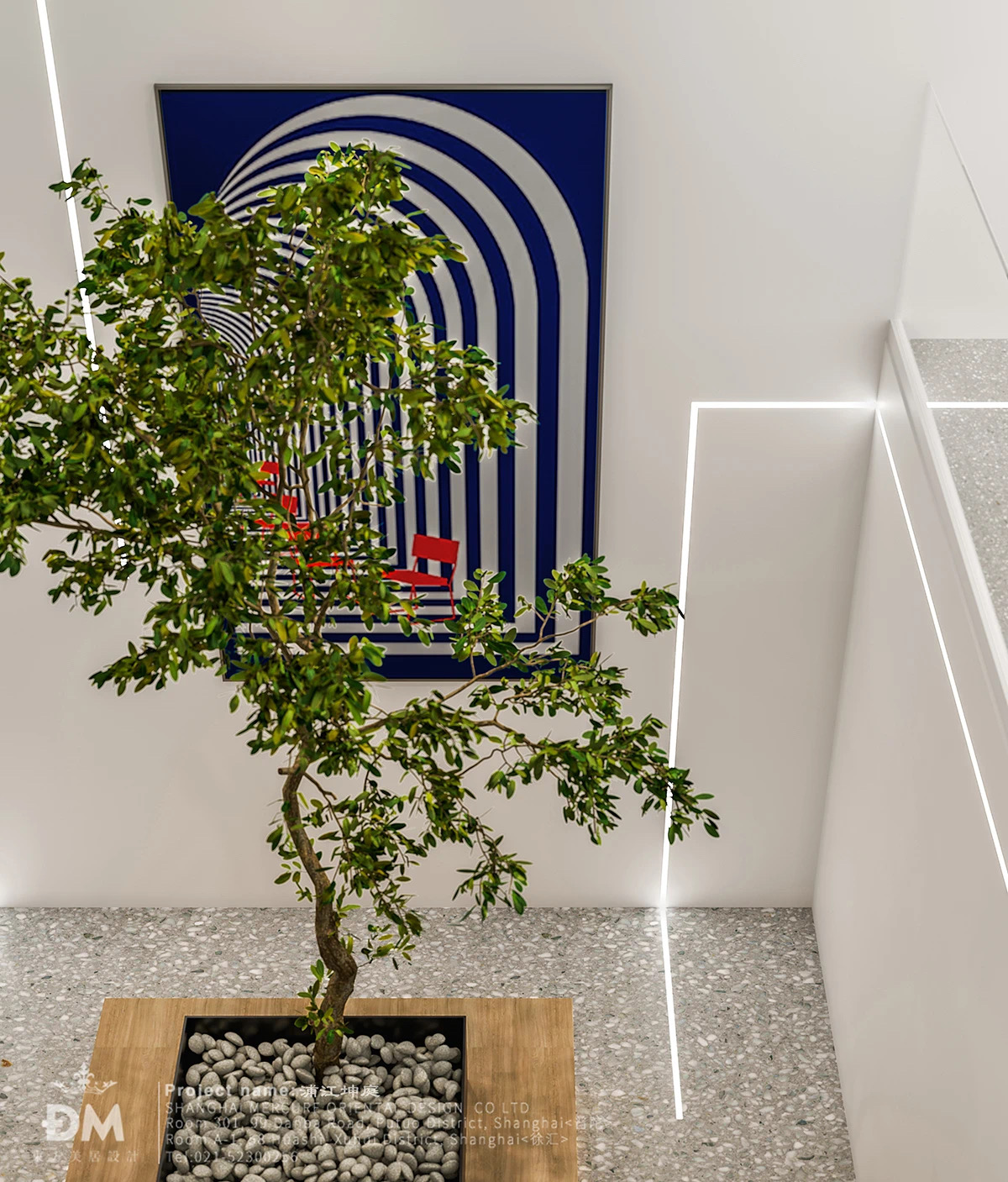
全屋部分空间使用了立体的设计手法融入了隐形透光板的元素,尤其是在地下室的挑空区域,让空间更具现代感和科技感;石膏板打底留槽,用灯带透光板,完成面和墙面齐平,极简中体现完美的工艺。
Part of the space of the whole house USES the three-dimensional design method and integrates the elements of invisible transparent plate, especially in the empty area of the basement, making the space more modern and scientific. Plasterboard is used to set the bottom and leave grooves, and the lamplight is used to make the surface and wall level, which reflects the perfect technology in the minimalism.
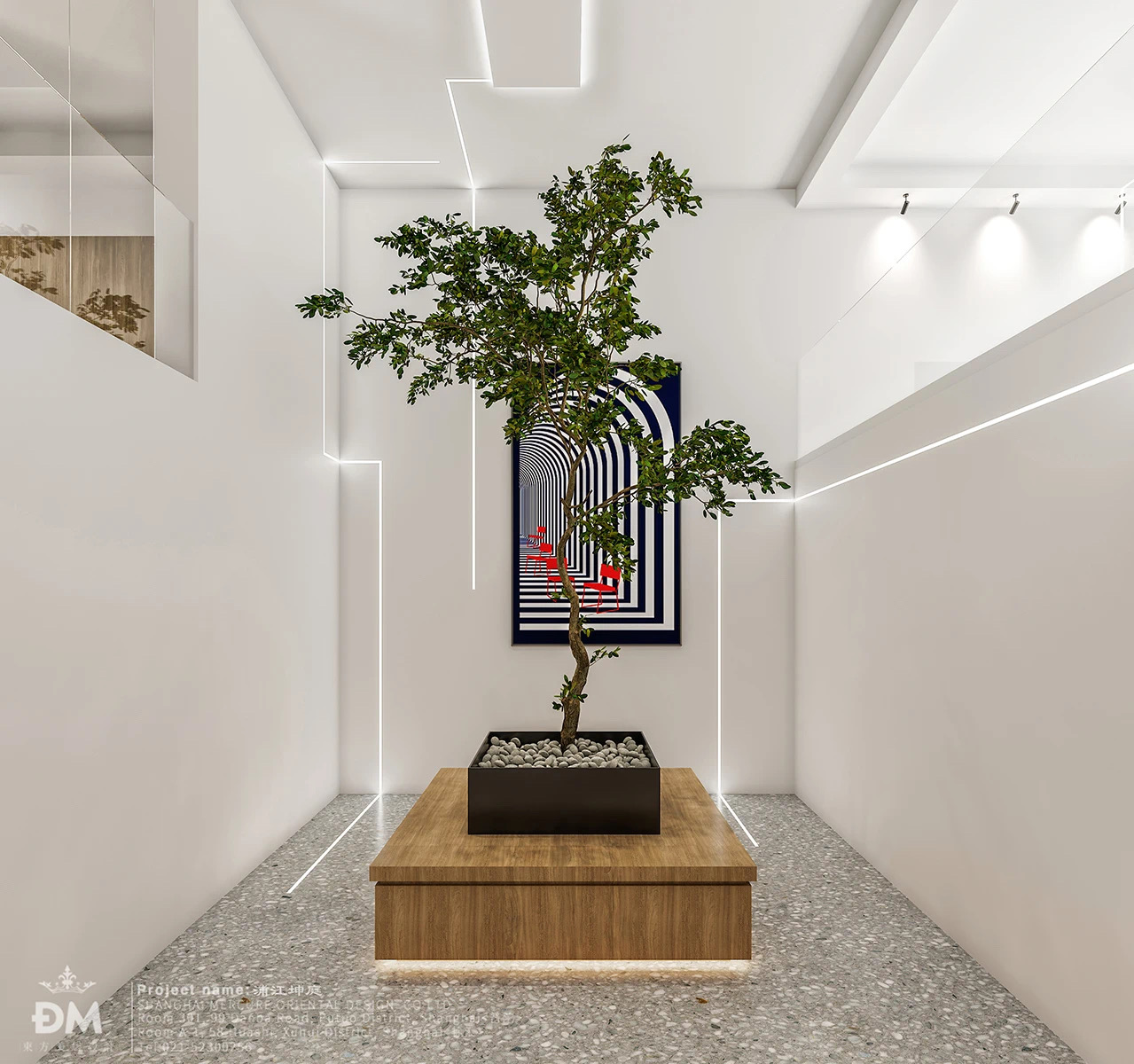
东方美居设计--浦江坤庭
图纸呈现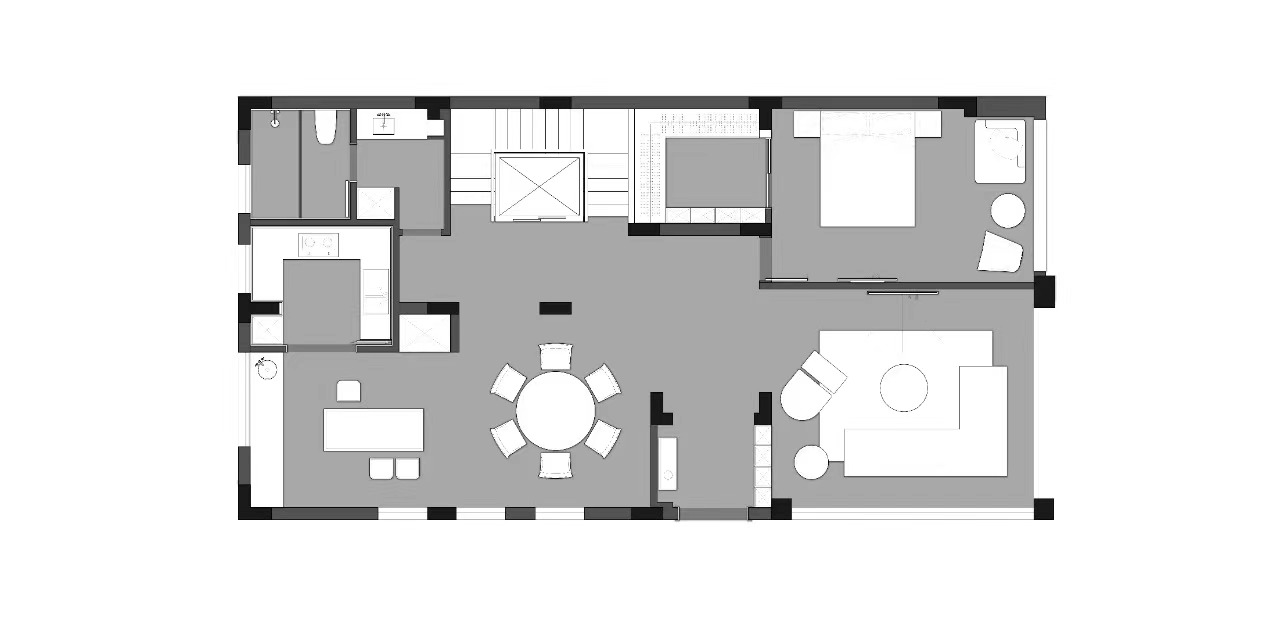 1F平面图
1F平面图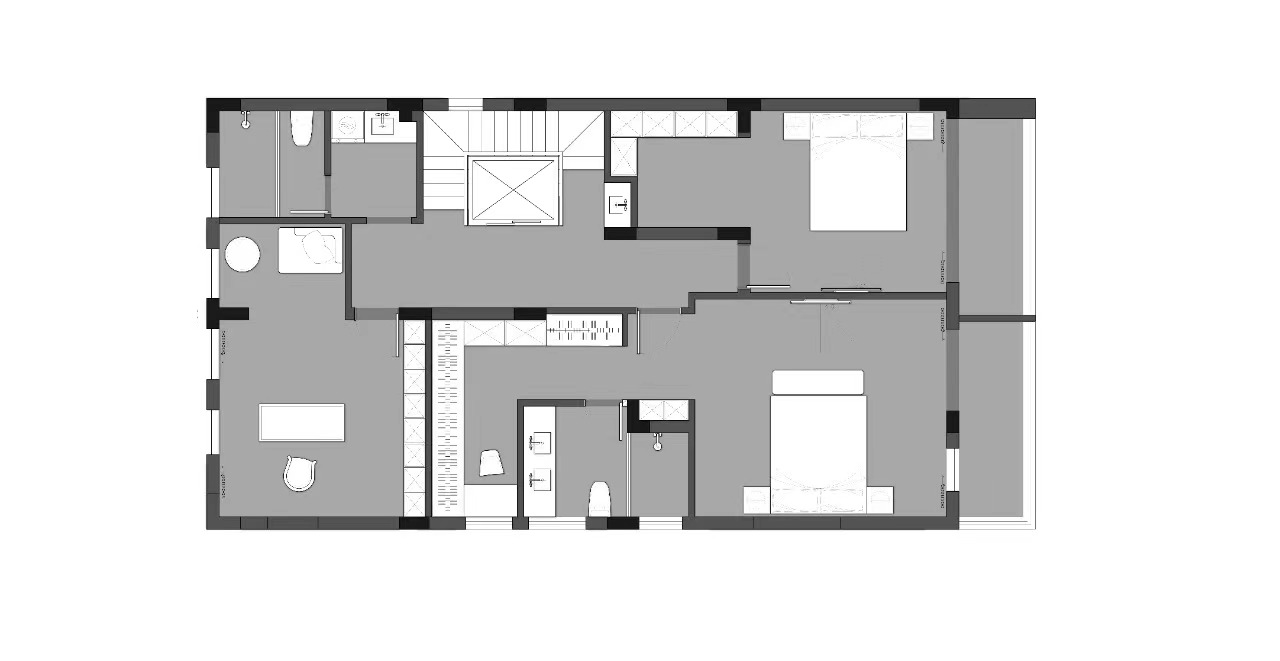 2F平面图
2F平面图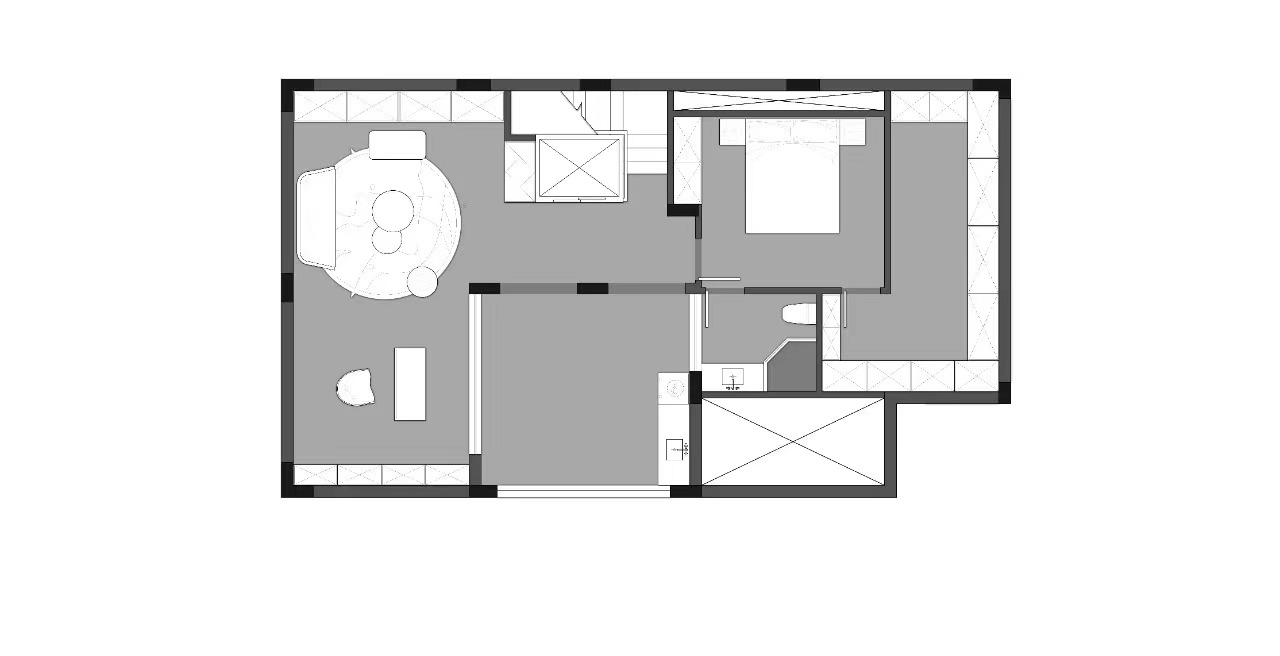 阁楼平面图
阁楼平面图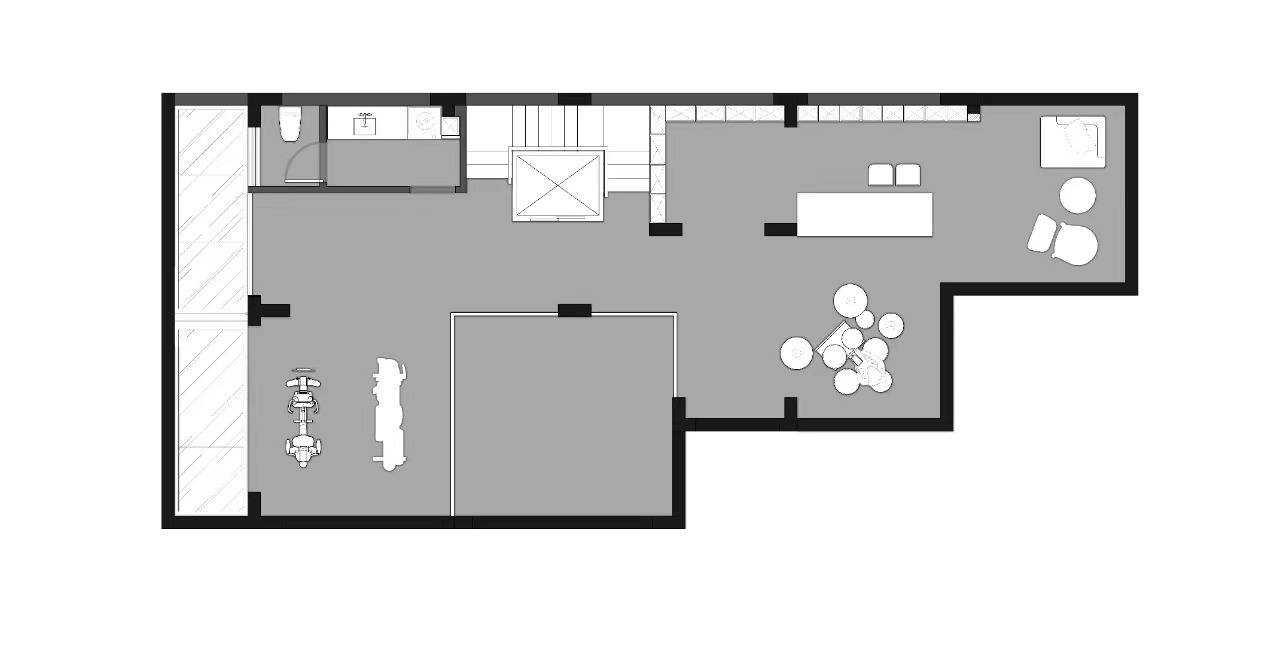 1F平面图
1F平面图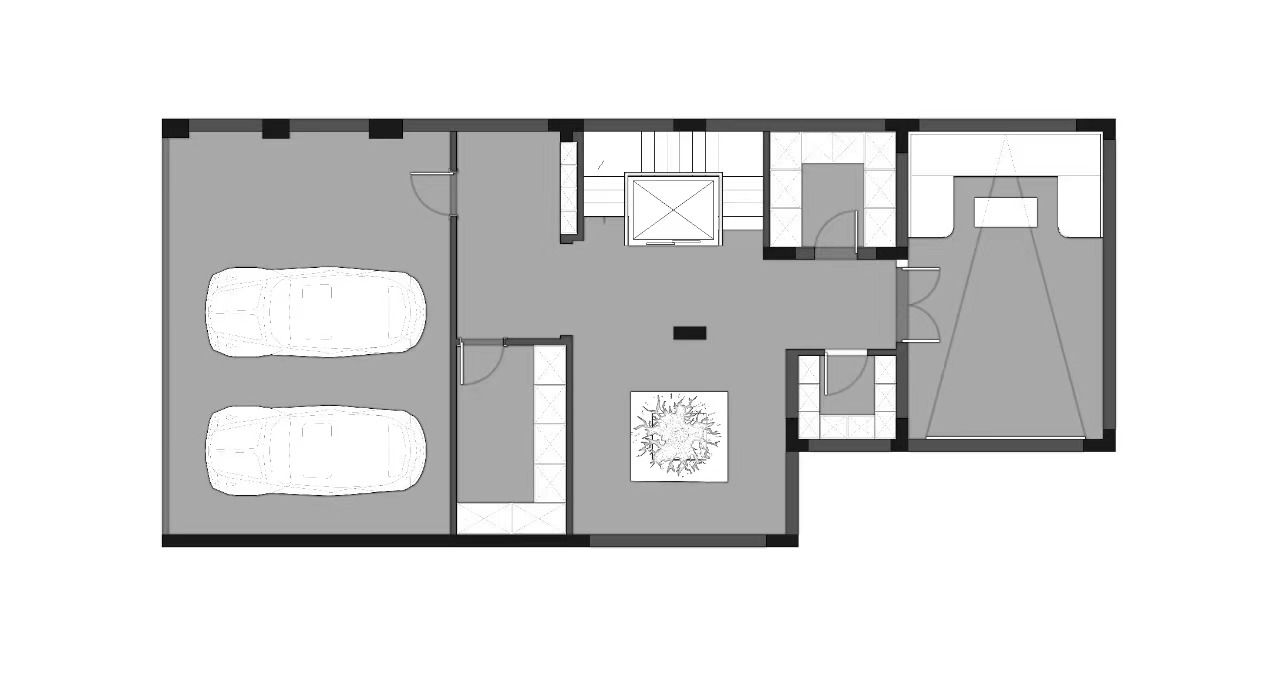 2F平面图
2F平面图